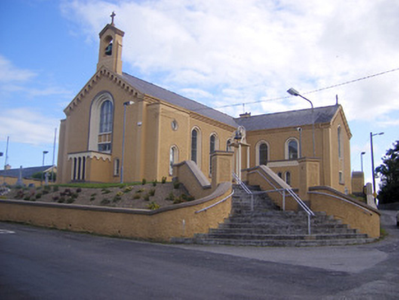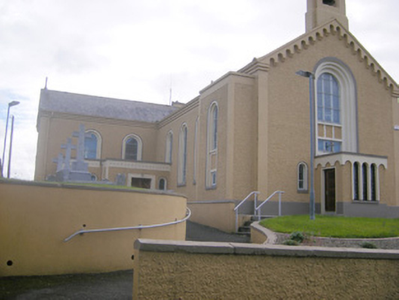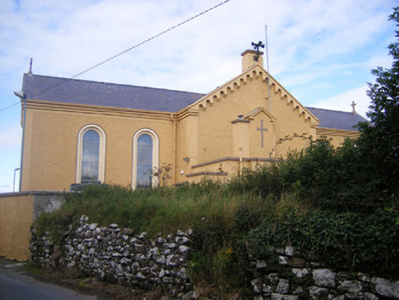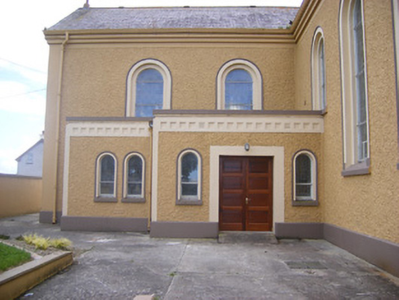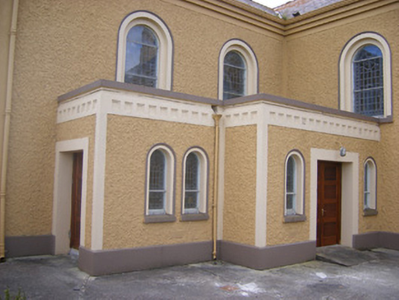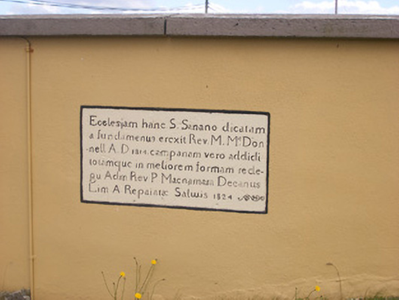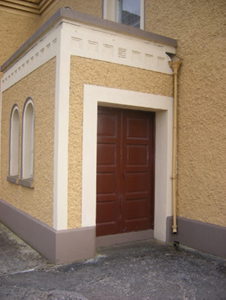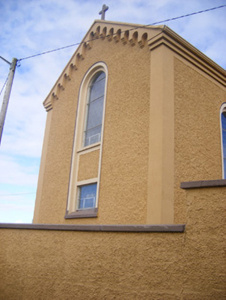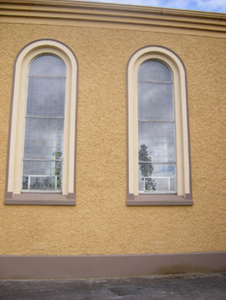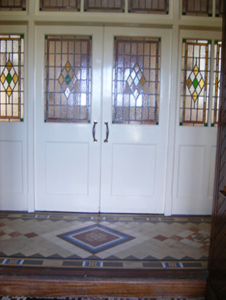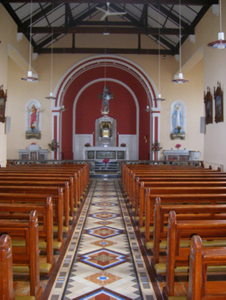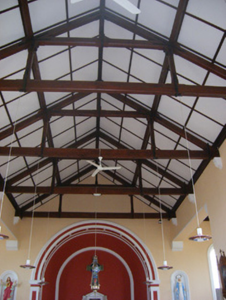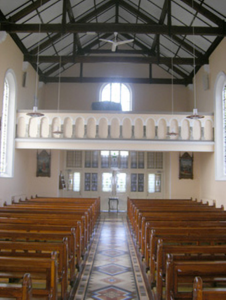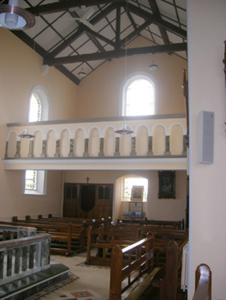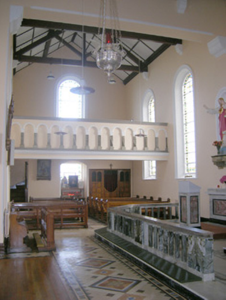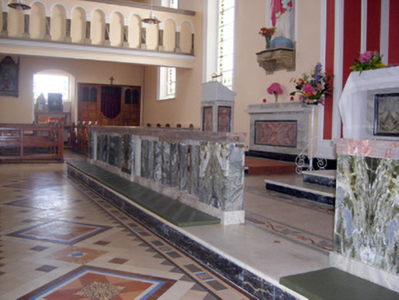Survey Data
Reg No
21832012
Rating
Regional
Categories of Special Interest
Architectural, Artistic, Social
Previous Name
Saint Senan's Catholic Chapel
Original Use
Church/chapel
In Use As
Church/chapel
Date
1810 - 1820
Coordinates
125949, 146910
Date Recorded
15/08/2008
Date Updated
--/--/--
Description
Freestanding cruciform gable-fronted Roman Catholic church, built in 1814 and renovated in 1824 and 1905, with porch to front (north-east) elevation, three-bay nave, shallow full-height square-profile chapels to south-east and north-west elevations, transepts having porches to north-east, chancel to south-west with recent lower sacristy addition. Pitched slate roof having render eaves course, rendered openwork bellcote with cross finial, cross finials and decorative render eaves course to other gables. Roughcast rendered walls with render strip quoins. Round-headed openings throughout with moulded render surrounds, concrete sills and stained glass windows. Oculi to chapels having render surrounds and stained glass windows. Square-headed opening to porches with timber panelled doors. Interior has carved timber A-frame ceiling, rendered gallery to transepts and entrance end of nave having round-headed arcade with marble pilasters. Carved marble altar erected in 1912 and altar rails. Statues in decorative round-headed arch surrounds. Timber screen inside entrance has double-leaf half-glazed doors with stained-glass sidelights and overlights. Geometric tiles to floor. Roughcast rendered boundary walls with render coping, flight of limestone steps and painted inscribed stone plaque to east wall.
Appraisal
This fine early nineteenth-century church, prominently sited, presents a strong silhouette in the landscape. The coherent decorative scheme culminates in the bellcote, which unifies the Hiberno Romanesque revival style of the building. The church retains it historic form along with much of its original fabric. It has good quality plasterwork, stained glass and fine render and marble galleries. The church is set back from the road with well preserved boundary walls and steps.

