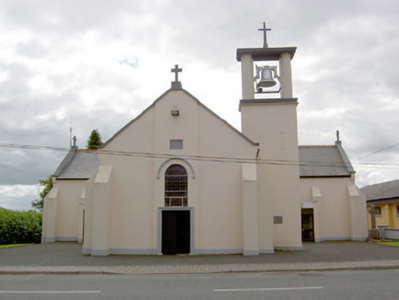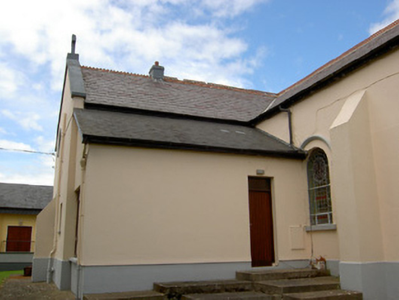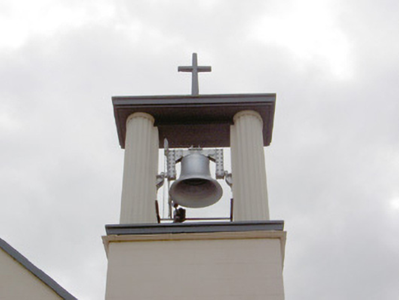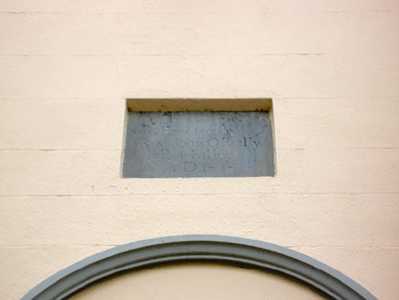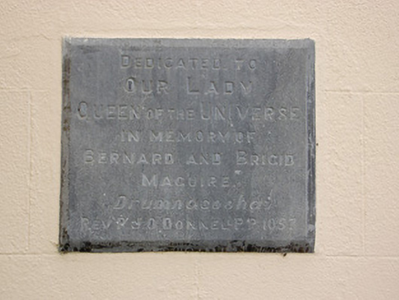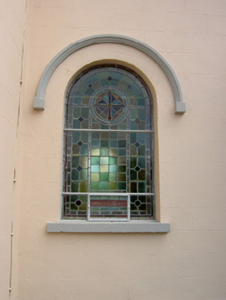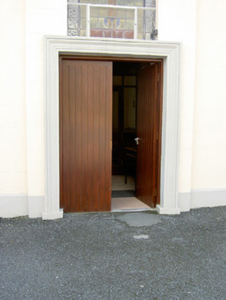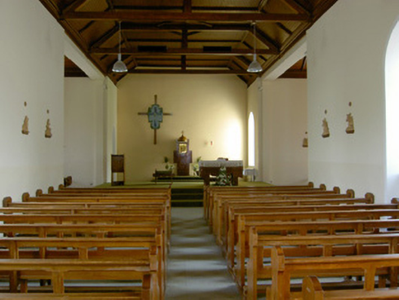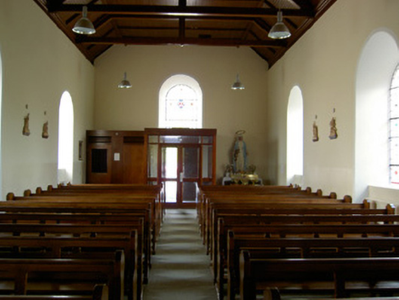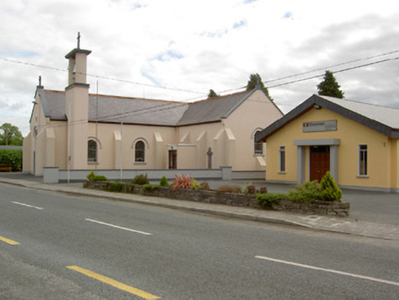Survey Data
Reg No
13400904
Rating
Regional
Categories of Special Interest
Architectural, Social
Original Use
Church/chapel
In Use As
Church/chapel
Date
1825 - 1900
Coordinates
218109, 280743
Date Recorded
05/08/2005
Date Updated
--/--/--
Description
Detached Roman Catholic church/chapel on cruciform-plan, built c. 1828 and altered c. 1900 and c. 1957. Comprises a two-bay nave to the north, single-bay transepts to the east and west having modern flat-roofed brick entrance porches to the north elevations, a single-bay chancel (c. 1900) to the south having a lean-to sacristy attached to the east side. Belfry/belltower on rectangular-plan attached to the north end of the west elevation of nave having open belfry with fluted posts (on circular profile) supporting flat-roof over having cross final. Pitched slate roofs with terracotta ridge cresting, raised verges to gable ends having kneeler stone detail and with cast-iron rainwater goods. Cross finals to gable apex over north end of nave and to transept gable apexes. Ruled-and-lined smooth rendered walls over projecting plinth. Cut stone date plaque to entrance gable (dated 1828) and to belfry (dated 1957). Clasping buttresses to east and west sides of nave, to corners of entrance gable and to transepts. Round-headed window openings with hoodmouldings, stained glass windows and painted stone sills. No window opening to chancel gable. Square-headed door opening to the centre of the entrance gable (north) with moulded surround and double-leaf timber battened door. Square-headed door openings with timber and glazed doors to porches. Interior has timber altar furniture and open timber hammer beam roof. Set back from road, adjacent to Ennybegs Community Centre, and to the west of Ballinalee.
Appraisal
This simple Roman Catholic church/chapel retains much of its early character and form, despite a number of phases of alteration. It dates to 1828 (date plaque) and it was (probably) originally built on a T-shaped plan (Ordnance Survey first edition six-inch map 1838), which is characteristic of Roman Catholic churches built in Ireland before and immediately after Catholic Emancipation in 1829. Built in the vernacular tradition without any special architectural features and with the bare minimum of ornament to the openings, this church is representative of a great many Roman Catholic churches in rural Ireland c. 1820 to c. 1840. It was originally built by Rev. John O’Reilly, Parish Priest of Killoe. The clasping buttresses give it a robust profile and strong presence for such a low-profile and small-scale structure. The chancel was added by c. 1900 (map information), while a plaque to the belltower/belfry suggests that this was built in 1957. The flat roof, simple form and the fluted columns to the open belfry lend it a muted Modernist feel. However, the bell itself may have come from an earlier freestanding belfry to site. This church does not conform to the usual east-west plan/arrangement normally associated with rural churches. This hints that it might contain the fabric of an earlier hall-type church with an altar along the long axis, a earlier Roman Catholic church form (late-eighteenth/early-nineteenth century) that is sometimes found in rural Ireland, mostly commonly as part of an enlarged church. Indeed a ‘cross’ is indicated in this location on the Edgeworth map of 1814, suggesting that this is the site of an earlier church building. This simple building forms the focal point of Ennybegs and is an integral element of the built heritage and the social history of the local area.




