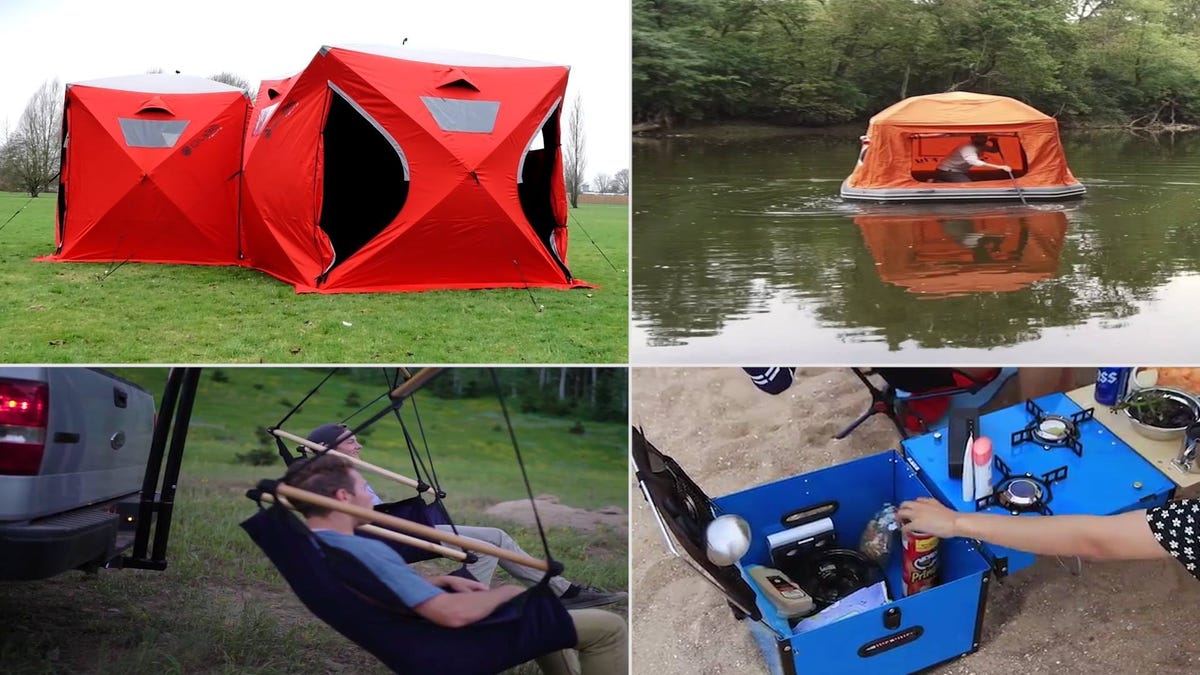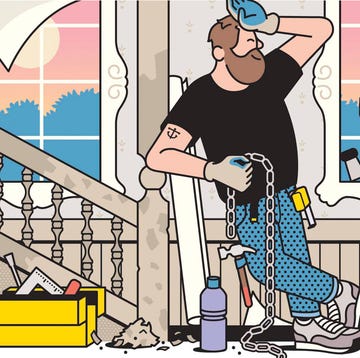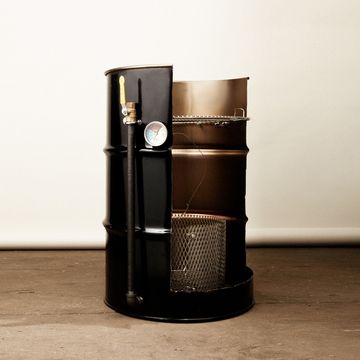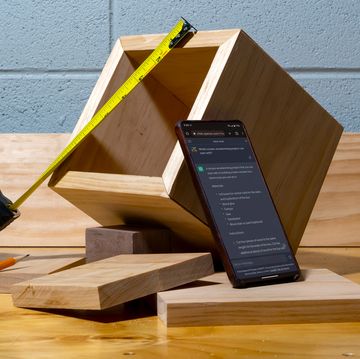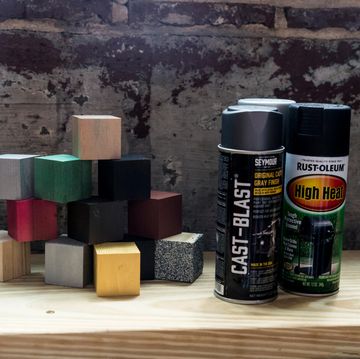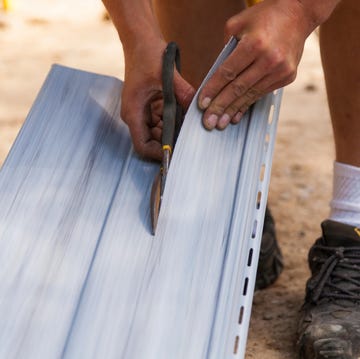Any kid in Bridgton, Maine, would want to have Peter Lewis's playhouse in his backyard. And no wonder. Lewis has tricked it out with a drawbridge and two spiral staircases. Best of all, the whole thing floats 21 ft. off the ground.
Lewis, however, is no kid, and his masterpiece--a two-story, 6000-pound clubhouse slung from an Eastern white pine--bears scant resemblance to the banged-together shacks of childhood. His treehouse is held aloft by a well-engineered suspension system that imparts nary a scratch to the pine's bark. Hearty beams and mortise-and-tenon joints lend built-for-the-ages solidity. Weather-sealed windows, insulation and a coal-burning stove deliver year-round enjoyment, even in icy Maine.
Big kids with power tools are going airborne, and in most cases it is adults, not kids, who are the intended beneficiaries. When money is no object, there are at least three firms nationwide specializing in treehouses that will design and build customized perches ranging from a basic $10,000 kid's model on up to a $500,000 deluxe, home-quality treehouse--some furnished with electric wiring and even bathtubs. Business is booming.
But treehouse building remains essentially a backyard enterprise, usually carried out by do-it-yourselfers who possess a few hundred board feet of lumber and a vision. Among these arboreal architects, the best bring ingenuity and a passion bordering on obsession.
Lewis's aerial ambitions began modestly. The 46-year-old publisher and author merely wanted a good place to take a nap and recapture a part of his youth. "My kids were watching Apollo 13, when Walter Cronkite's voice triggered a memory of a treehouse my dad built for me. I thought, 'I need to do that again.' I put my book down, and went poking around in the woods in the middle of the night until I found the perfect tree. From that point on, there was no stopping."
A plan for a simple one-story shed soon morphed into something bigger and more elaborate. Lewis's first challenge was figuring how to hang a treehouse without wounding the tree. "I thought bolting the tree was the easy way out," he says. A prominent fork 37 ft. up in his white pine suggested a solution. Together with his father, Nelson, a retired mechanical engineer, Lewis devised a collar made of six lengths of angle-iron fastened at the corners with welded eyebolts to form a hexagon. From those eyebolts, five cables loop up and over to lasso the tree fork. At friction points, the cables run through PVC pipe to protect the tree.
Off the steel suspension collar Lewis laid a hexagon-shaped platform formed by trusses held tight by an interior and perimeter rim joist. The trusses were built of hefty 5 x 5 hemlock milled locally. Hoisting such heavy timbers into a tree is more than a one-man job, and Lewis was able to enlist plenty of volunteers. A potential obstacle to recruitment--working while hanging from climbing harnesses--turned out to be a major drawing card. "If I was building something on the ground, I wouldn't have had as much help," he says.
The treehouse took shape over three summers. In frugal Yankee tradition, Lewis scavenged most of his materials. Some windows he found stacked beside the road; others were left over from previous projects. Tongue-and-groove cedar flooring was donated by a carpenter friend. Metal roofing he had on hand after recladding his house. Railings and staircases were built using branches scavenged from the forest floor. In all, Lewis figures he spent $6000.
"Nobody needs a treehouse, so it's truly pointless in a way," says Lewis. "But a switch flicks when people go up there. Everybody gets instantaneously quiet and just looks out the windows. Leave the ground, and you leave the rest of the world behind."
High-Concept Cascades
"It's beautiful on the forest floor beside my creek. But once you're up in the canopy, it's a whole other world," says Bill Compher, 55, who recently finished his second high-flying treehouse on a 5-acre lot tucked within Washington state's Gifford Pinchot National Forest. Compher and his former wife lived in his first treehouse, a three-room cabin built 50 ft. up in a Western red cedar, until their baby began to crawl. He began using the structure as a bed and breakfast, then aimed higher with his next project, shown here.
Compher chose an arrow-straight, 5-ft.-thick Douglas fir as the support for the 100-ft.-high observatory, which is outfitted with 46 windowpanes. He preassembled key parts on the ground, including eight wall sections, each 10 ft. tall x 4 ft. wide. To crown his creation, Compher visited his "candy store": Boeing Surplus in Kent, Wash. He departed with superstrong, aluminum jetliner siding, which he formed into a domed roof. The interlocking sections help the structure withstand the 70-mph winds of the region's winter storms.
When Compher completed the observatory, he quickly found that the climb by ladder was too daunting for all but the most vertigo-immune. The solution: a spiral staircase consisting of 84 steel-bracketed treads on an adjacent tree, connected to the observatory by a suspension bridge. The result of two years of labor is a dramatic outpost with a broad view of the Cascade Range. "With a spotting scope, I can see mountain goats and climbers on Mount Rainier a dozen miles away," he says.
Built for Neverland
Sticker shock compelled Alister Orme of Royersford, Pa., to reach for a toolbox rather than his wallet when his kids clamored for a backyard playset. To this carpenter turned stay-at-home dad, spending thousands on a chintzy plastic and wood "play system" made no sense. With a pencil, fond memories of a childhood treehouse built with his three brothers back in New Zealand, and a long winter for planning, Orme went the DIY route. The result is an elevated playland that would do Peter Pan proud.
The core of the Orme family entertainment complex is a cockeyed treehouse that's been squeezed through Alice's looking glass. Hardly a right angle can be found on the 7 x 6-ft. structure. The roof tilts this way, the windows bend that way, and the chimney makes a dogleg left, then right. Orme tested his notions for the treehouse with a scaled-down cardboard model, then constructed the frame on his driveway. When he was satisfied, he reassembled the framework 10 ft. up on a sturdy platform. "The house is definitely whimsical. I wanted it to look like a treehouse, not like a house stuck up in a tree," he says.
Adventurers can approach the treehouse on two swinging bridges strung from nearby trees. Two strands of 3/8-in. galvanized aircraft cable undergird each bridge, to which Orme attached wooden brackets and planking. "It took more time and money, but by this point the treehouse was taking on a life of its own," he says.
Orme continued adding features, and today, his 6-year-old triplets--Gareth, Meredith and Callum--offer the coolest play date in town. Kids can jump into a cargo net, dash across a suspension bridge to a fort, shoot down a slide made of slick aluminum siding, or rip 130 ft. through the woods in a swing seat clipped to a zip line.
However, Orme's imagination doesn't run completely unchecked. "I've been eyeing those four trees over there," he says, "but apparently we need a new bathroom first."
Lantern in the Sky
The spirit of visionary architect Buckminster Fuller is riding high above Pewaukee, Wis. When 23-year-old Dustin Feider, a furniture designer by trade, set out to build a treehouse 45 ft. up in an ash, he turned to Fuller's geodesic dome for inspiration. "I envisioned a Japanese lantern," he says.
To make it, Feider bolted 1-in. aluminum conduits into triangles and fastened the triangles together to form the skeleton. He used translucent panels of recycled polypropylene to sheath it, then suspended the 650-pound sphere from the tree's branches with nine cables. To reach his creation, Feider travels in a basket lift powered by an electric winch. The floor of the lift docks neatly into a pentagon-shaped hole in the floor of the treehouse. His favorite time is sunset. "Branches and leaves cast purple shadows that move across the panels, and the sun illuminates the interior in yellow," he says. "It's quite psychedelic."
Lagscrew
A galvanized lagscrew with a washer forms a solid union between tree and joist. Choose 1/4-in.-dia. screws, about 4 to 6 in. long. Trees can react badly to two closely spaced puncture wounds, with the space between rotting out. Use a single strong bolt instead.
Garnier Limb
This 1-1/4-in.-thick bolt was created by professional treehouse designer and builder Michael Garnier ($85, treehouses.com). The flange rests against the tree, giving the bolt 8000 pounds of load-bearing capacity. A variety of metal poles and brackets fit the protruding anchor.
Cabled Support
You can use cables to support overhanging platforms and to create suspension systems such as the designs by Peter Lewis and Dustin Feider that are featured on these pages. The system is anchored with eyebolts; turnbuckles allow you to adjust the tension.
Flexible Joints
A variety of bracket designs allow beams to move slightly, to keep a tree's swaying (and growth) from pulling apart the structure. The one shown here permits rotation. Other brackets allow a joist between two trees to slide horizontally.
LESSON 2: FIND A HEALTHY TREE
Decay is the enemy when it comes to deciding where to build, says pro builder and arborist Jonathan Fairoaks. Avoid trees laden with fungus or moss. Tap with a mallet to listen for a dampened sound, which indicates rot. A broad root system is good. Still unsure? Many arborists will check a tree for free or for a small price.
Best species: Beech, fir, maple, ash and oak are deep-rooted with strong wood.
Worst species: Birch, buckeye, cotton-wood, willow and poplar suffer from weaker wood or a short life span.
LESSON 3: TREAT GRAVITY WITH RESPECT
What goes up can come down--including you. Here are a few tips to avoid a smashed drill, or worse, when the job site is high in a tree.
Rent scaffolding, at least to build the platform. Ladders plus round trunks can lead to disaster.
Wear a climbing harness. A model made for tree work will be more comfortable, but a rock-climbing harness will do. Create a convenient safety system by tying lengths of "static" climbing rope or nylon webbing to the tree at various points. As you move about, unclip from one anchor and clip into another using locking carabiners.
But a harness isn't enough. This is dangerous work--and we don't recommend you try it until you've done your own homework in safety and technique. Take a climbing class to learn knots and ropework. Wear a hard hat. Never work alone.
Hang tools in 5-gal. buckets from nearby branches to avoid dropping tools--a major inconvenience. Put pencils on a string leash. Hoisting heavy beams requires a block-and-tackle setup. The one shown here is providing a 4-to-1 mechanical advantage (ignoring friction)--it theoretically would allow you to lift 100 pounds using only 25 pounds of force.


